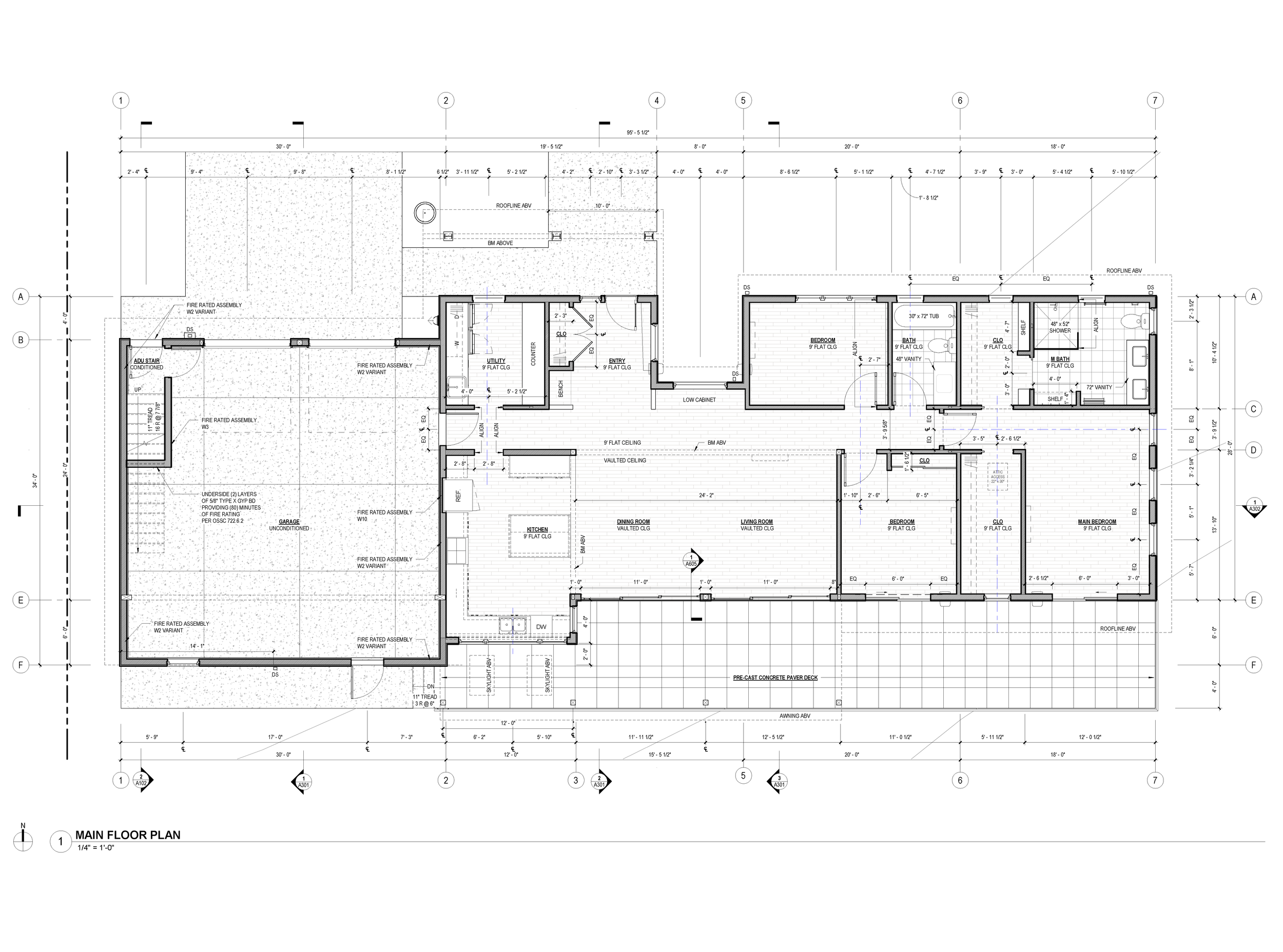STUDIO.E ARCHITECTURE WORK
WORK PERFORMED UNDER LICENSED ARCHITECT
mCKENZIE RETREAT
This home was a fire rebuild after the Holiday Farm Fire. The owners wanted a modest home outside of the city that they could visit and possibly move to in their retirement. Located a stone’s throw from the river, the showcase of this design was the 11’ wide series of windows, that contribute to the open feeling of the space.
I helped guide this project from Design Development, through Construction Documents, Permitting, Construction Administration, and finally, the post occupancy party. As a small, high performance home, it is near and dear to my heart. This was my first experience doing MEP which on this house was significant. It features a whole home Zehnder HRV system, and had a sub 2.0 ACH/50 blower door test.
Design Team:
Architect: Jan Fillinger
Project Manager: Joseph Tanner
Designer/Drafter: Joseph Tanner
Contractor: E&Z Construction
Programs:
Autodesk Revit
bRIDGE HOUSE
This was a house designed for a civil engineer, and his wife utilizing recycled steel beams and columns from a dismantled bridge. It included an independent ADU above the garage, and expansive 12’ sliding glass doors that open on to the deck that overlooks the valley.
At the transition from flat ceiling into the great room, the ceiling opens up to an 11’ height and vaults over the awning to give tons of light through the transom windows. A 10’ awning over the deck provides a comfortable outdoor space in the rainy Oregon winters, and hot southern summer sun.
I took this project from Schematic Design through Construction Documents up to the hand off to the client for permitting.
Design Team:
Architect: Jan Fillinger
Project Manager: Joseph Tanner
Designer/Drafter: Joseph Tanner
Programs:
Autodesk Revit
REVIVED SCHOOLHOUSE
Another fire rebuild, this time the cause was a ring door bell battery. The family living in this converted 1890s schoolhouse was a family of 6 with 4 small children. The original program shown in the demo plan here, really did not suit the needs of the client. With insurance payments and budget a key concern, it was crucial to meet their needs in a way that retained the existing footprint, and minimized any extraneous costs.
With this in mind, I approached the floor plan with 2 key ideas, to separate the kids rooms from the parents, and to ensure there was plenty of room in the kitchen, for all the client’s needs. We were also able to bring the ceiling down from a drafty 13’ to a comfortable 10’ throughout.
While achieving those goals I think we were able to unify the building, bringing it to the residential scale, and turning the shell of a building, into a home. I took this project from initial meeting, all the way through construction administration, including coordination/negotiation with the insurance companies. It was permitted in under 24 hours.
Design Team:
Architect: Jan Fillinger
Project Manager: Joseph Tanner
Designer/Drafter: Joseph Tanner
Programs:
Autodesk Revit
HILLTOP STAIR
This project was a mixture of a lot of things. Seismic evaluation, upgrades to the carport, MEP coordination, new concrete, path and layout, and most importantly a new stair as the old one had served its usefulness.
With a mind of minimal maintenance, a method of steel frame, with concrete treads, and wood screening, would be the ideal solution. The landscape had been designed by a family of Eugene Landscape Architects, and the house was an extremely well maintained custom home, with one of the best views in the city. With these things in mind, it was important that the replacement work we do would need to fit in with the context as seemlessly as possible.
This was an incredibly technical project that had pages upon pages of details of every connection and joint. It involved intensive coordination with the contractor every step of the way, but the client loves it, which makes all that worth it.
Design Team:
Architect: Jan Fillinger
Project Manager: Joseph Tanner
Designer/Drafter: Joseph Tanner
Contractor: Cascadia Carpentry Works
Programs:
Autodesk Revit
Morpholio Trace
BEAM HOUSE
A project for a contractor looking to build themselves a home and step up their performance game while they were at it. This was an exceptionally fast moving project, but I think the end product will be a striking addition to the neighborhood.
I call it the “Beam House” due to the large number of exposed beams through the main living areas, including a nearly 3’ tall architectural glue lam!
My roll on this was mostly as a speedy drafter/designer coming in during SD and taking it through Construction Documents, before handing it off during Construction Administration.
Design Team:
Architect: Jan Fillinger
Project Manager: Eli Nafziger
Designer/Drafter: Joseph Tanner
Programs:
Autodesk Revit
LAKESIDE RETREAT
Designed as a retirement home for a couple moving to the lake, a focus of this home was taking full advantage of the foundation excavation to provide a full walk out basement. In addition, this neighborhood is very mindfully planned, and has a unique set of requirements that the design needed to reach. This included extensive coordination with the ARC, the contractor, and client to avoid such problems as protected trees, without compromising on square footage.
The final solution for the foundation, in order to maximize the flat area of the crawl space for storage, was to utilize a key footing, in order to prevent from having to excavate 8’ into the mountain for a huge heel footing.
I took over this project at the end of schematic design and navigated it all the way to permit submittal as my last project at Studio.e. My understanding is it should currently be under construction.
Design Team:
Architect: Jan Fillinger
Project Manager: Joseph Tanner
Designer/Drafter: Joseph Tanner
Contractor: E&Z Construction
Programs:
Autodesk Revit




















































